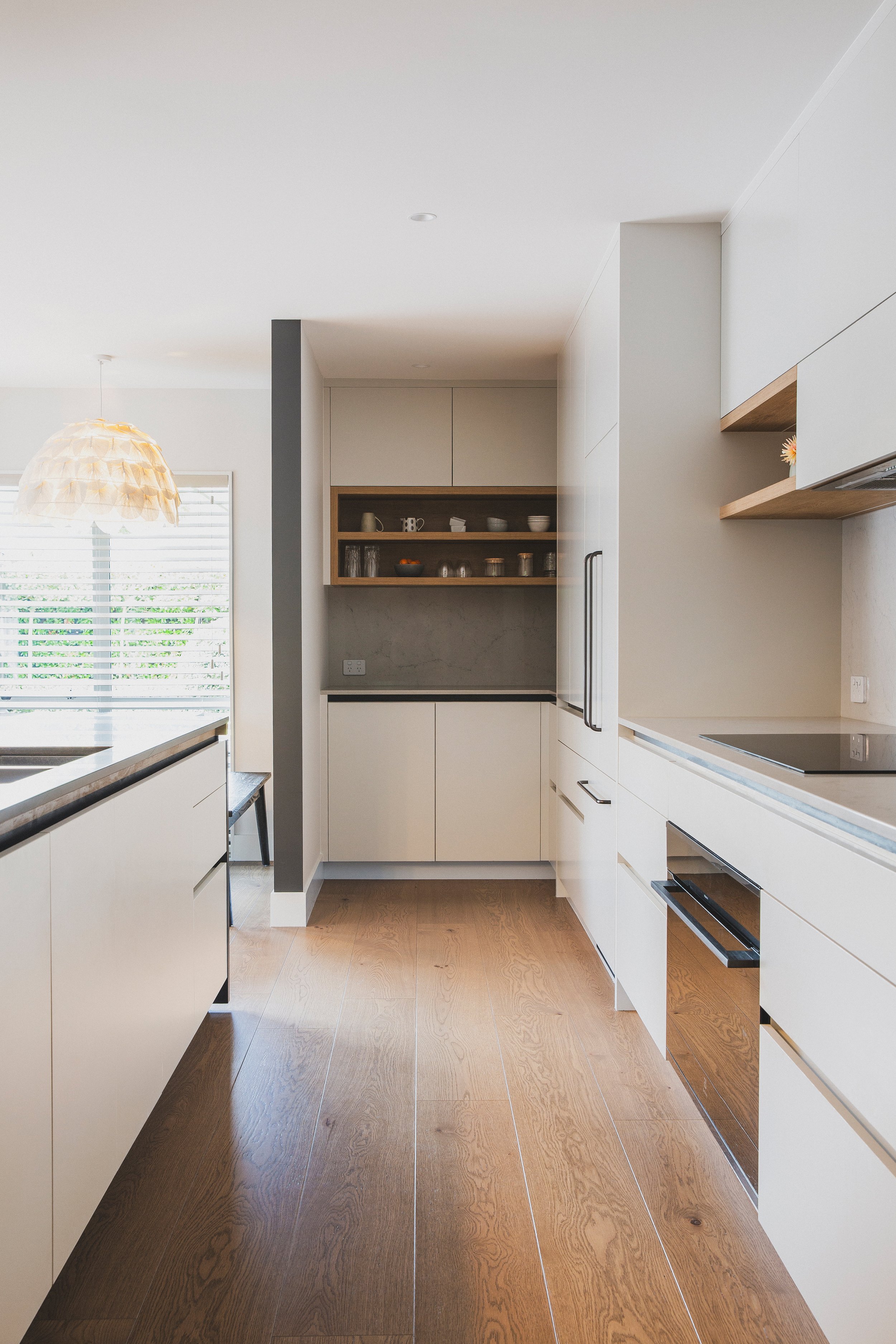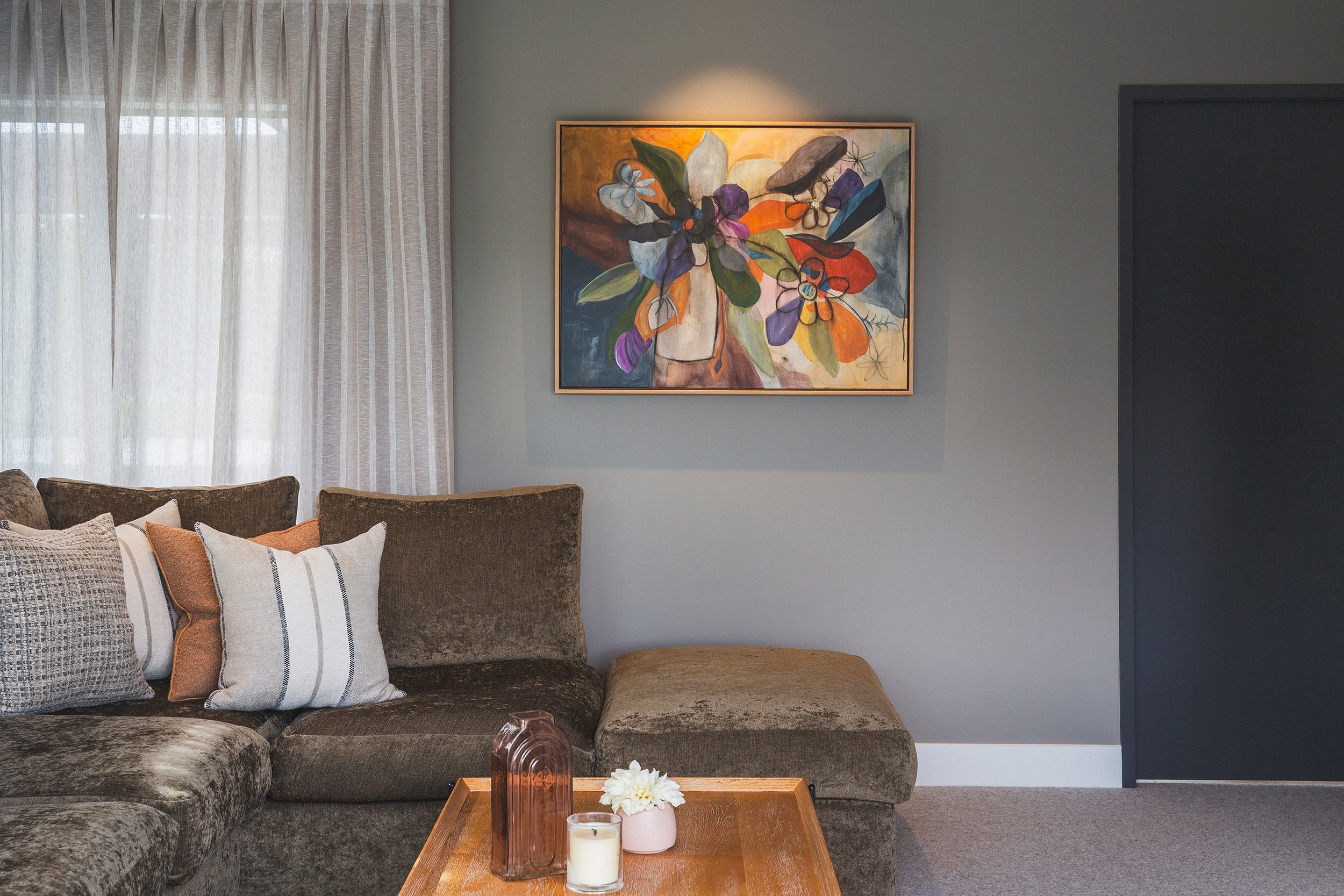NORTHWOOD RENOVATION
Photo credit: LUMO Photography
Having completed a Master Bedroom and bathroom update a few years ago for our Northwood clients, we were excited to get the opportunity to re-design the rest of their interiors. We gave the whole house a complete overhaul, including new kitchen & scullery, new entrance joinery, new timber flooring and carpet throughout, paint colours & wallpaper, furniture design and selection, lighting selection & decor items.
One of the highlights was reimagining the flow of the main living areas to create a more open and connected space, seamlessly linking the hallway and office. Our team at Armstrong Interiors introduced a modern barn-style sliding divider, offering flexibility by allowing the entranceway to be closed off when desired.
We love how the project turned out and our clients were thrilled with the outcome.











